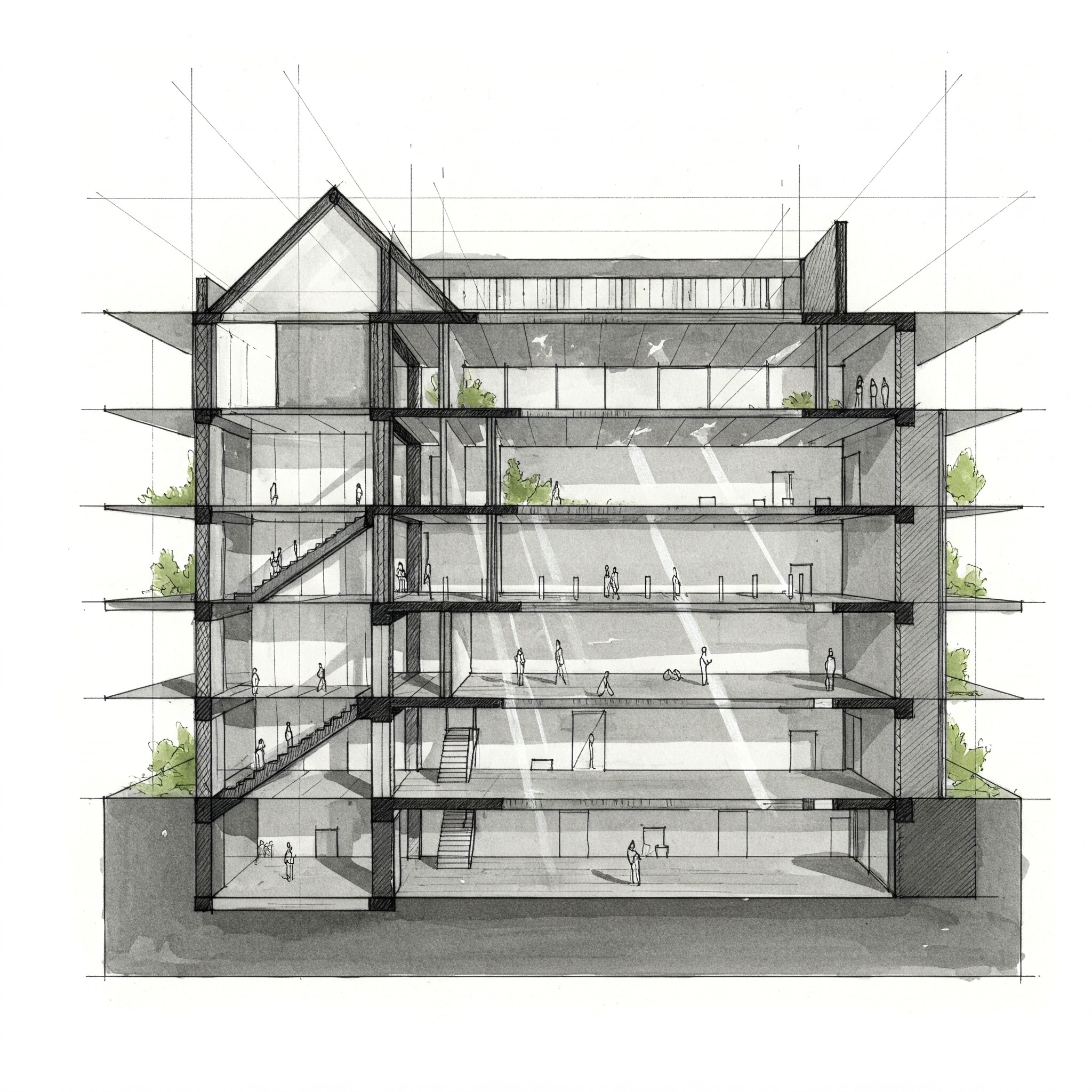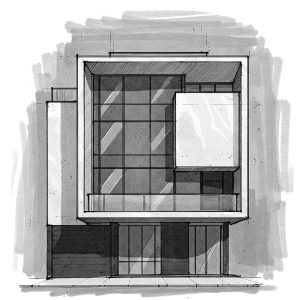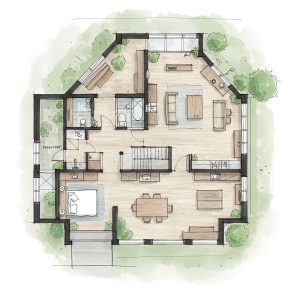The Deep Dive into Construction
While elevations showcase a building’s external form, sections and details take us on a deep dive into its internal construction. They are the drawings that reveal the intricate connections and assemblies that make a building function. Providing essential information for accurate construction, sections and details “unveil the inner workings” of architecture, showing how a building is put together piece by piece. This week, we’ll explore the crucial role of sections and details, and how Building Information Modeling (BIM) is transforming their creation and application.
What Are Sections and Details?
Sections are vertical cuts through a building or component, revealing its internal structure and the relationships between different elements. Details are enlarged drawings of specific construction assemblies or connections, providing precise information for construction. While sections offer a broader view, details focus on the minutiae of construction.
Types of Sections
Types of Sections
Building Sections
- These include full building sections, wall sections, and other types, showing the vertical relationship between floors, walls, and roofs
- They illustrate how different building elements connect and interact.
- BIM models allow for the generation of sections at any location and orientation, providing flexibility and accuracy.
- Changes to the 3D model are automatically reflected in all section views, ensuring consistency.
Image courtesy of: ArchDaily
Book available on Amazon: Manual of Section
Wall Sections
-
These show the makeup of the wall assembly, including layers of materials and their connections.
-
They are essential for understanding the building’s thermal and moisture performance.
BIM Generated Sections
- BIM models allow for the generation of sections at any location and orientation, providing flexibility and accuracy.
- Changes to the 3D model are automatically reflected in all section views, ensuring consistency.
Types of Details
- Wall details, roof details, foundation details, window details, etc., show the precise construction of specific assemblies.
- Accurate detailing is crucial for weatherproofing, structural integrity, and performance.
- Showing material connections is extremely important.
- Typical details can be used many times, while project specific details are created for unique circumstances.
Check out this gallery of amazing details from Troy Donovan (Instagram: @TheDonnies) on ArchDaily – The Beauty of Construction Details
BIM Generated Details:
- BIM libraries contain intelligent details, providing accurate and consistent information.
- BIM models allow for the generation of details directly from the 3D model, ensuring accuracy and coordination.
Graphics and Line Weights in Sections and Details
Clear and precise line weights are essential for conveying information in sections and details. Standard conventions exist for representing different materials and construction elements. Hatching and patterns are used to represent materials in section, adding clarity and depth.
Annotation and Labeling in Sections and Details
Material tags and notes provide detailed information about materials and construction methods. Accurate dimensioning is crucial for construction. Keynotes link details to specifications, providing additional information. BIM models automate annotation, ensuring accuracy and consistency.
Material Representation and Construction Assemblies
Different materials are represented using specific graphical conventions. Accurately depicting construction assemblies and connections is essential for understanding the building’s performance. Showing air barriers and vapor barriers is crucial for moisture management.
Understanding Scale and Accuracy
Accurate scaling is essential in details. Errors in detailing can lead to significant construction problems.
Sections, Details, and Code Compliance
Sections and details demonstrate compliance with building codes, including fire ratings and structural requirements. They also show compliance with accessibility guidelines. BIM models can be used to check code compliance in sections and details, ensuring buildings meet regulatory requirements.
Reading and Interpreting Sections and Details
Understanding sections and details requires attention to detail. Common mistakes include misinterpreting line weights and material representations. BIM enhances clarity, but a solid understanding of traditional conventions is still essential.
Sections and Details in the BIM Workflow
BIM streamlines the creation and coordination of sections and details, ensuring consistency and accuracy. BIM allows for the coordination of sections and details with other drawings, facilitating seamless design integration. Clash detection in sections and details helps identify and resolve potential construction issues.
The Language of Construction
Sections and details are essential tools for communicating the intricacies of building construction. They provide a comprehensive view of a building’s internal workings, showcasing its assemblies, connections, and materials. BIM has transformed the creation and interpretation of sections and details, enhancing accuracy and efficiency
Make sure to check out the bonus blog and Architectural Design Section Inspiration Board this week where we explore schedules and specifications, further expanding our understanding of architectural documentation.
We encourage you to share your experiences and questions about sections and details and BIM in the comments below.



