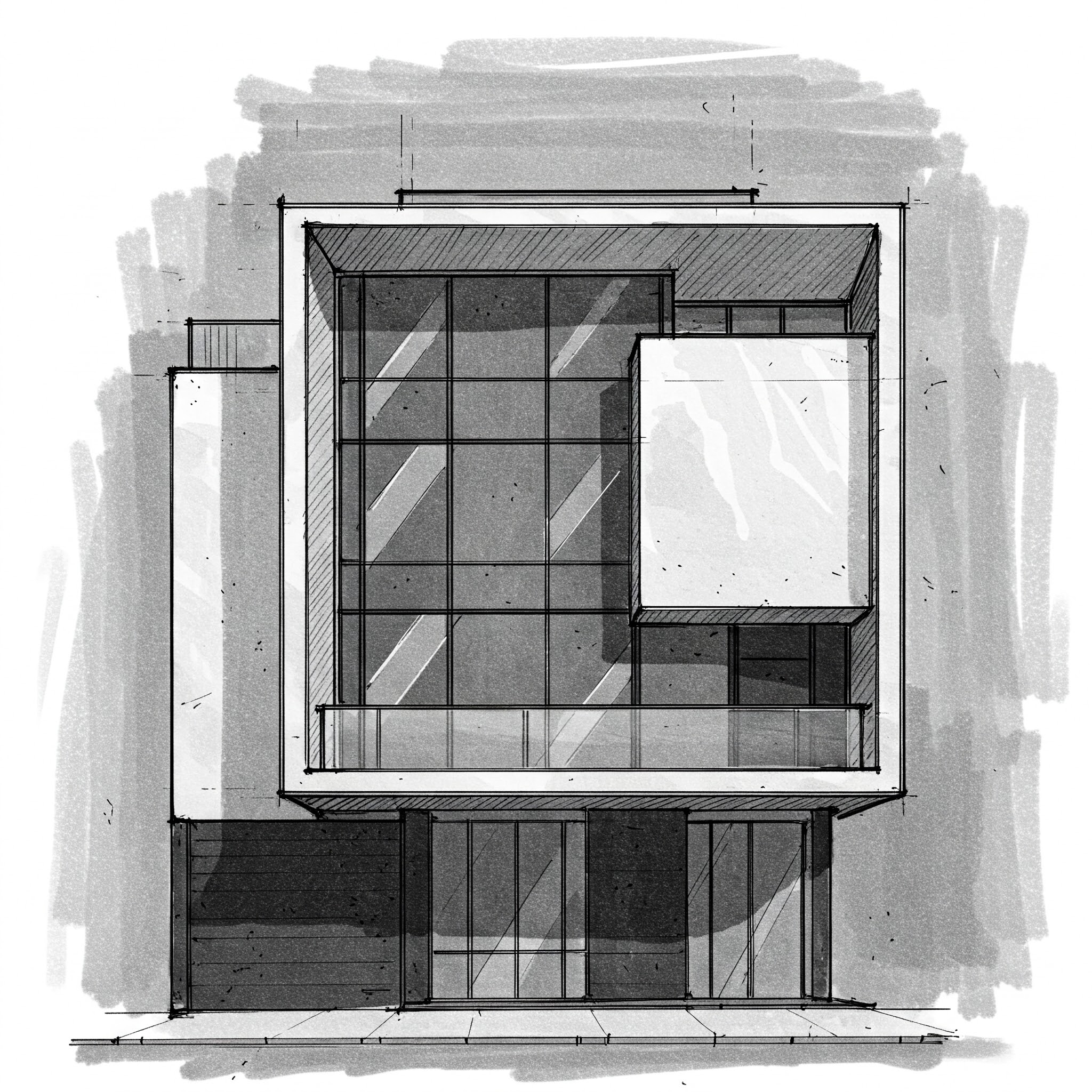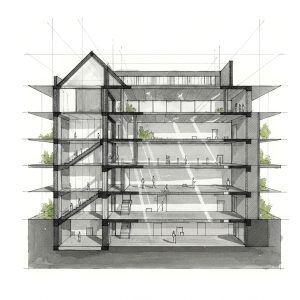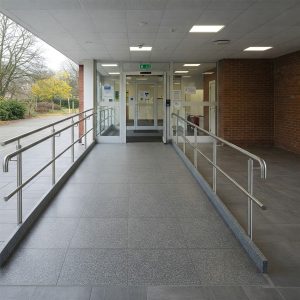Revealing the Vertical Dimension
While floor plans map the horizontal expanse of a building, elevations tell its “vertical story,” showcasing the facades that define its character. They are the drawings that portray the vertical aspects of a building, revealing its exterior and interior faces. More than just flat projections, elevations bring to life the architectural language of a structure, its scale, and its relationship to its surroundings. This week, we’ll explore the intricacies of elevations, delving into their purpose and how Building Information Modeling (BIM) is enhancing their creation and interpretation.
What Are Elevations?
Elevations are orthographic projections of a building’s vertical surfaces. They provide a straight-on view of the building’s appearance from different viewpoints—north, south, east, and west. They show the building’s shape, roofline, fenestration, and material composition. Importantly, we differentiate between exterior elevations, which depict the building’s outer shell, and interior elevations, which detail the vertical surfaces of interior spaces.
Types of Elevations
- Building (Exterior) Elevations:
- These show the building’s overall shape, roofline, and fenestration from different perspectives.
- They illustrate how materials are represented, giving a sense of the building’s texture and finish.
- Interior Elevations:
- These detail the vertical surfaces of interior spaces, including walls, cabinets, and built-in elements.
- They play a crucial role in showcasing millwork, finishes, and the integration of interior design elements.
- They are used to coordinate with interior designers.
- BIM Generated Elevations:
- BIM models enable the generation of elevations from any viewpoint, providing flexibility and accuracy.
- Changes made to the 3D model are automatically reflected in all elevation views, ensuring consistency.
Graphics and Line Weights in Elevations
Line weights are essential for conveying depth and detail in elevations. Thicker lines represent closer elements, while thinner lines indicate distant features. Standard conventions exist for representing various materials and features. The use of shadow and shade adds depth and realism to elevations.
Annotation and Labeling in Elevations
Material tags and notes provide information about finishes and construction. Window and door tags link to schedules, offering detailed specifications. Level indicators show the vertical relationship between different building levels. BIM models automate annotation, ensuring accuracy and consistency.
Dimensions in Elevations
- Vertical Dimensions:
- These show the height of walls, windows, and other vertical elements.
- Horizontal Dimensions:
- These show the width of openings and wall segments.
- Parametric Dimensioning in BIM:
- Changes to the BIM model automatically update dimensions, maintaining accuracy.
Material Representation and Finishes
Different materials are represented using hatching, patterns, and other graphical conventions. Accurately depicting finishes and textures is essential for conveying the building’s aesthetic. Renderings complement elevations, offering a more realistic visualization of materials and lighting.
Understanding Scale and Proportion
Elevations convey the scale and proportion of a building, illustrating the relationship between different elements. Accurately representing these relationships is crucial for understanding the building’s design.
Elevations and Code Compliance
Elevations demonstrate compliance with building codes, including height restrictions and window sizes. They also show compliance with accessibility guidelines, such as ramp slopes and door thresholds. BIM models can be used to check code compliance, ensuring buildings meet regulatory requirements.
Reading and Interpreting Elevations
Understanding elevations requires attention to detail. Common mistakes include misinterpreting line weights and material representations. BIM enhances clarity, but a solid understanding of traditional conventions is still essential.
Elevations in the BIM Workflow
BIM streamlines the creation and coordination of elevations, ensuring consistency and accuracy. BIM enables the coordination of exterior and interior elevations, facilitating seamless design integration. Clash detection in elevations helps identify and resolve potential construction issues.
The Vertical Language of Architecture
Elevations are essential tools for communicating the vertical aspects of architectural design. They provide a comprehensive view of a building’s facades, showcasing its form, materials, and details. BIM has transformed the creation and interpretation of elevations, enhancing accuracy and efficiency.
Next week, we’ll explore sections, delving into the internal anatomy of buildings. We encourage you to share your experiences and questions about elevations and BIM in the comments below.



