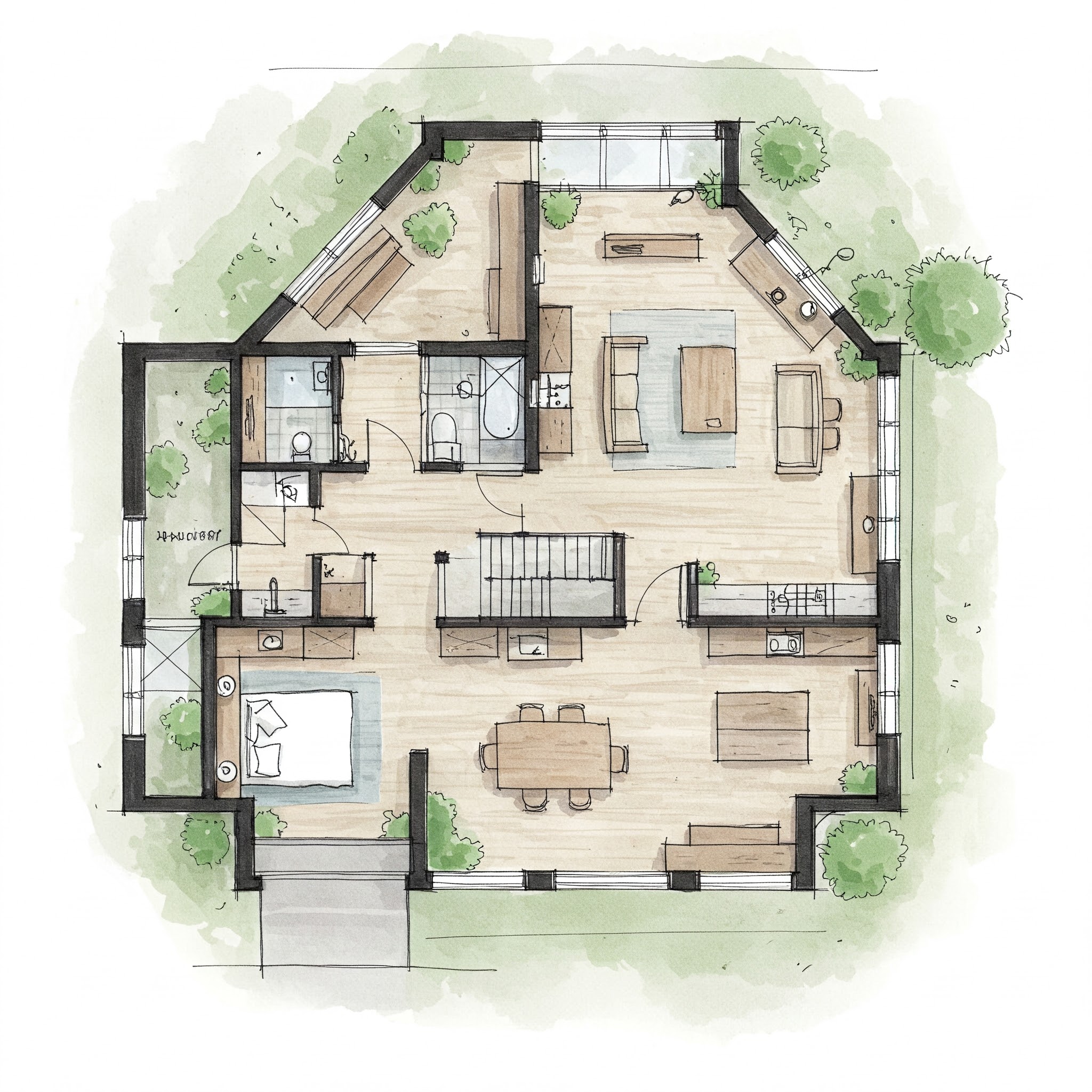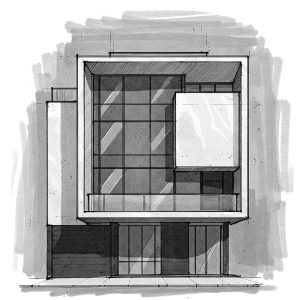Understanding the Foundation of Spatial Design
In the intricate language of architecture, floor plans stand as the most fundamental dialect. They are the initial maps, the foundational blueprints that articulate the spatial organization and relationships within a building. More than just lines on paper or pixels on a screen, they are the very “blueprint of space,” defining how we navigate and experience our built environment. This week, we’ll delve into the anatomy of floor plans, exploring their traditional role and how Building Information Modeling (BIM) is transforming their creation and interpretation.
What is a Floor Plan?
A floor plan is essentially a horizontal section of a building, sliced at a specific level to reveal the arrangement of rooms, walls, doors, windows, and other architectural features. It’s a bird’s-eye view that provides a comprehensive understanding of the spatial layout. Typically, floor plans are drawn to scale, with common scales ranging from 1/8″ = 1′ to 1/4″ = 1′ for residential projects and smaller scales for larger commercial buildings.
Types and Styles of Floor Plans
- Residential vs. Commercial vs. Industrial:
- Residential floor plans focus on comfortable living spaces, while commercial plans prioritize functionality and workflow. Industrial plans emphasize efficiency and equipment layout.
- Historical Styles vs. Modern Styles:
- From the symmetrical layouts of classical architecture to the open-plan designs of modernism, floor plans reflect evolving architectural trends.
- Presentation Floor Plans vs. Construction Floor Plans:
- Presentation plans are visually appealing, focusing on design aesthetics, while construction plans provide detailed technical information for builders.
- BIM Generated Floor Plans:
- BIM models allow for the dynamic generation of floor plans at any desired cut plane. Changes made to the 3D model automatically update all associated floor plans, ensuring consistency.
Graphics and Line Weights
Line weights are crucial for conveying hierarchy and detail. Thicker lines represent walls, while thinner lines denote windows and other features. Standard conventions exist for wall lines, door swings, and window symbols. Hatching and patterns represent materials, adding depth and clarity. BIM models offer precise control over line weights and graphical output, allowing for highly detailed and consistent drawings.
Annotation and Labeling
Clear and consistent annotation is essential. Room names and numbers, door and window tags, and general notes provide critical information. BIM models can automate annotation, ensuring accuracy and reducing errors.
Dimensions
- Overall vs. Interior Dimensions:
- Overall dimensions define the building’s footprint, while interior dimensions specify room sizes and wall locations.
- Dimensioning Conventions:
- Standards exist for dimension placement and accuracy.
- Parametric Dimensioning in BIM:
- Changes to the BIM model automatically update dimensions, ensuring accuracy and efficiency.
Symbols and Legends
Symbols represent fixtures, equipment, and other features. A clear and comprehensive legend is essential for interpreting these symbols. BIM libraries contain intelligent symbols that carry data, enhancing accuracy and efficiency.
Accessibility and Code Compliance
Floor plans demonstrate compliance with accessibility guidelines (ADA) and building codes (fire safety, egress). BIM models can be used to check code compliance, ensuring buildings are safe and accessible.
Furniture Layout and Spatial Planning
Floor plans are used to plan furniture layouts and interior design, visualizing spatial relationships and flow. BIM models can simulate furniture layouts, allowing for virtual walkthroughs and design optimization.
Reading and Interpreting Floor Plans
Understanding floor plans requires attention to detail. Common mistakes include misinterpreting symbols and dimensions. BIM enhances clarity, but a solid understanding of traditional conventions remains essential.
Floor Plans in the BIM Workflow
BIM streamlines the creation and modification of floor plans, ensuring coordination between disciplines. BIM models enable quantity takeoffs directly from floor plans, improving accuracy and efficiency.
Conclusion: The Power of the Floor Plan
Floor plans remain a cornerstone of architectural design, evolving with technology to become more informative and efficient. BIM has transformed floor plans into dynamic, data-rich documents, enhancing communication and coordination.
Next week, we’ll explore elevations and sections, further expanding our understanding of architectural drawings. We encourage you to share your experiences and questions about floor plans and BIM in the comments below.



