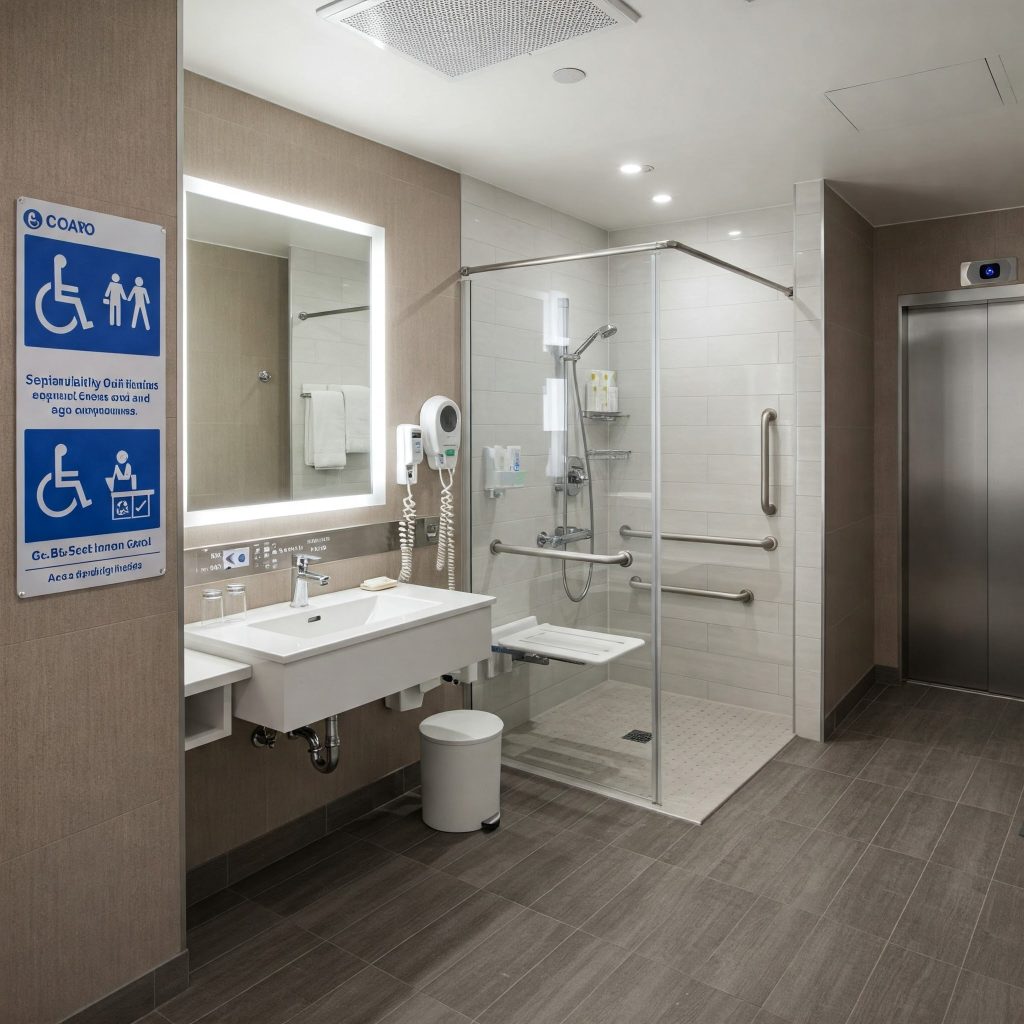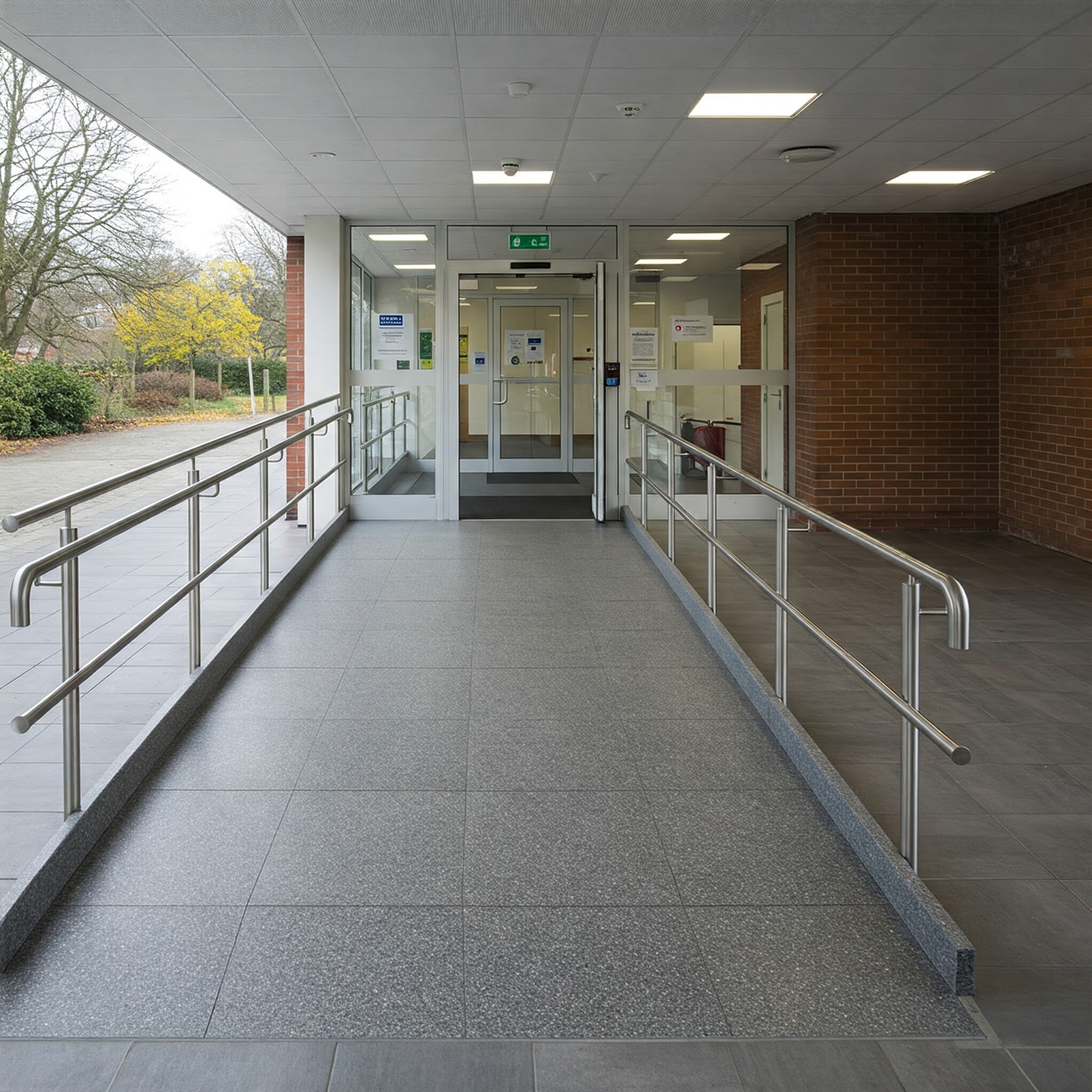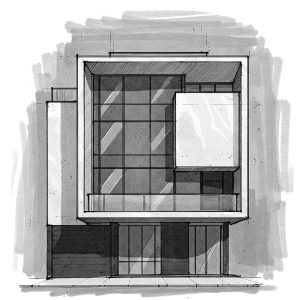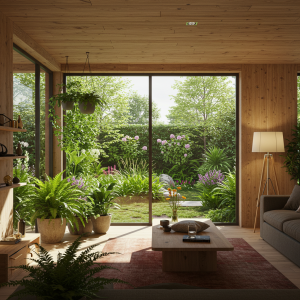Design for Everyone: Creating Truly Accessible Architecture
Imagine a world where every space, every building, every pathway welcomes you, regardless of your age, abilities, or background. This isn’t a utopian fantasy; it’s the promise of universal design. Moving beyond simply meeting minimum accessibility standards, universal design is a powerful philosophy focused on crafting environments that are inherently inclusive, empowering everyone to participate fully in society. This week, we’ll dive into the heart of universal design, exploring practical ways to create spaces that are not just functional, but truly equitable and inviting for all.

Beyond Compliance: Understanding Universal Design
While adhering to accessibility guidelines like the Americans with Disabilities Act (ADA) is crucial, universal design takes a broader, more holistic approach. It’s about proactively thinking about the diverse needs of all potential users from the initial stages of design. Think of it as designing for the full spectrum of human experience, ensuring that adaptations or specialized designs become the exception, not the rule.
The brilliance of universal design lies in its elegant simplicity, captured in the seven principles of universal design. These principles act as a guide, a framework for architects and designers to create spaces that seamlessly accommodate everyone. Let’s explore each of these in detail, with examples to bring them to life:
Key Principles of Universal Design
Equitable Use: The design is useful and marketable to people with diverse abilities. This means avoiding designs that cater to a specific group while inadvertently excluding others.
Example: Automatic doors that open at a speed suitable for both a brisk walker and someone using a mobility device; website designs that are accessible to screen readers for visually impaired users while still being visually appealing for sighted users.
Flexibility in Use: The design accommodates a wide range of individual preferences and abilities. It recognizes that people interact with spaces in different ways.
Example: Adjustable height desks in offices and classrooms that can be easily modified for individuals of different heights or those using wheelchairs; lever-style door handles that are easier to grasp and operate for individuals with limited hand dexterity compared to traditional doorknobs.
Simple and Intuitive Use: Use of the design is easy to understand, regardless of the user’s experience, knowledge, language skills, or current concentration level. The design should be self-explanatory whenever possible.
Example: Clear and consistent signage with universally understood symbols in airports or hospitals; intuitive layouts in kitchens that allow anyone, regardless of cooking experience, to easily find what they need.
Perceptible Information: The design communicates necessary information effectively to the user, regardless of ambient conditions or the user’s sensory abilities. This includes providing information in multiple formats.
Example: Visual fire alarms with flashing lights in addition to audible alarms for individuals who are deaf or hard of hearing; tactile signage in Braille alongside raised lettering for people with visual impairments; clear audio announcements in public transportation.
Tolerance for Error: The design minimizes hazards and the adverse consequences of accidental or unintended actions. It aims to prevent mistakes or make them less impactful.
Example: Curbless showers that eliminate tripping hazards; grab bars in bathrooms placed strategically to prevent falls; software interfaces with “undo” functions.
Low Physical Effort: The design can be used efficiently and comfortably and with a minimum of fatigue. This principle focuses on minimizing physical exertion.
Example: Power-assisted doors that require minimal force to open; ramps with gentle slopes instead of steep stairs; easy-to-reach storage spaces that eliminate the need for excessive bending or stretching.
Size and Space for Approach and Use: Appropriate size and space are provided for approach, reach, manipulation, and use regardless of the user’s body size, posture, or mobility.
Example: Wide doorways and hallways that accommodate wheelchairs and walkers; ample maneuvering space around furniture and fixtures; controls and outlets placed at accessible heights for everyone.
Accessibility in Architectural Design: Practical Elements
Translating these principles into reality involves incorporating specific design elements. We commonly think of ramps instead of stairs, ensuring smooth transitions for those using wheelchairs or with mobility challenges. Wide doorways allow for easy passage of mobility devices and also make moving furniture simpler for everyone. Accessible restrooms with grab bars, sufficient turning radius, and appropriately sized fixtures are essential for inclusivity.
Beyond these standard features, tactile paving with raised patterns can provide crucial wayfinding information for visually impaired individuals, indicating changes in level or pathways. Considering sensory disabilities is equally vital. This might involve incorporating auditory cues in pedestrian signals or providing clear, high-contrast signage that is easy to read for people with low vision.
Technology has revolutionized accessibility. Automatic doors offer hands-free entry and exit, benefiting everyone from parents with strollers to individuals with disabilities. Smart home systems can provide increased control and independence for people with limited mobility. Various assistive technologies, tailored to individual needs, further enhance accessibility within built environments.
The Profound Impact of Inclusive Design
The benefits of inclusive design extend far beyond simply making spaces usable. It fosters social integration by removing barriers that prevent people with diverse abilities from participating in community life. This, in turn, promotes independence, allowing individuals to navigate their environment with greater autonomy and dignity.
From an economic perspective, inclusive design makes good business sense. By expanding the market reach to include a wider range of users, businesses can tap into previously underserved populations. Furthermore, designing for accessibility from the outset can reduce potential liability associated with excluding individuals.
Ultimately, architects have an ethical responsibility to create spaces that are welcoming and accessible to everyone. We shape the built environment, and by embracing inclusive design, we contribute to a more just and equitable society.
Building a More Inclusive World, Together
Universal design and accessibility are not just trendy buzzwords; they are fundamental to creating a truly inclusive world. By thoughtfully applying the principles of universal design and incorporating accessible features, we can build environments that empower everyone to live, work, learn, and play without limitations.
Next week, we’ll shift our focus to Architecture and Community, exploring how design can nurture social interaction and a strong sense of belonging within neighborhoods and cities. In the meantime, we invite you to share your own experiences and insights on universal design and accessibility in the comments below. What are some examples of inclusive design that have positively impacted your life or community? What challenges do you still see in creating truly accessible spaces? Let’s continue the conversation and work together towards a more inclusive future.
Next week, we’ll explore Architecture and Community, examining how design can foster social interaction and a sense of belonging. We encourage you to share your experiences and questions about universal design and accessibility in the comments below.



