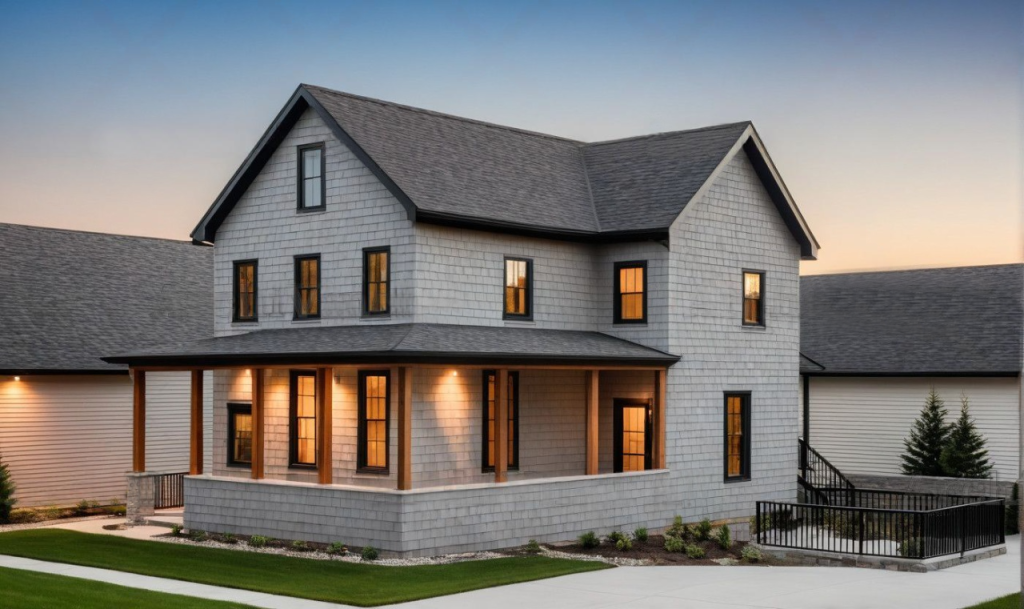
This traditional northeast two-story home, characterized by its classic cedar shake siding and a welcoming semi-enclosed wrap-around porch, presented a unique opportunity for revitalization following a fire in 2023. Tasked with a comprehensive renovation from attic to basement, our approach began with a meticulous assessment of the damage and the development of a detailed plan for remediation and restoration.
Addressing a history of unpermitted modifications, particularly within the basement, a key aspect of the project involved the thoughtful removal of these elements to ensure code compliance and structural integrity. The front entry, shared by both units of this two-family home, was redesigned for enhanced functionality and flow. A significant improvement was the creation of a new, code-compliant staircase from the entry vestibule to the basement, replacing a hazardous and non-compliant service stair that previously accessed the basement through a first-floor bathroom – a testament to the home’s previous life as a long-term rental. This intervention not only rectifies a significant design flaw but also greatly improves the usability and safety of the home.
Through careful planning and a keen eye for detail, the renovation aimed to preserve the inherent charm of the traditional design while implementing modern standards of quality and efficiency. The classic window styles, complemented by craftsman trim, were maintained to honor the home’s original character.
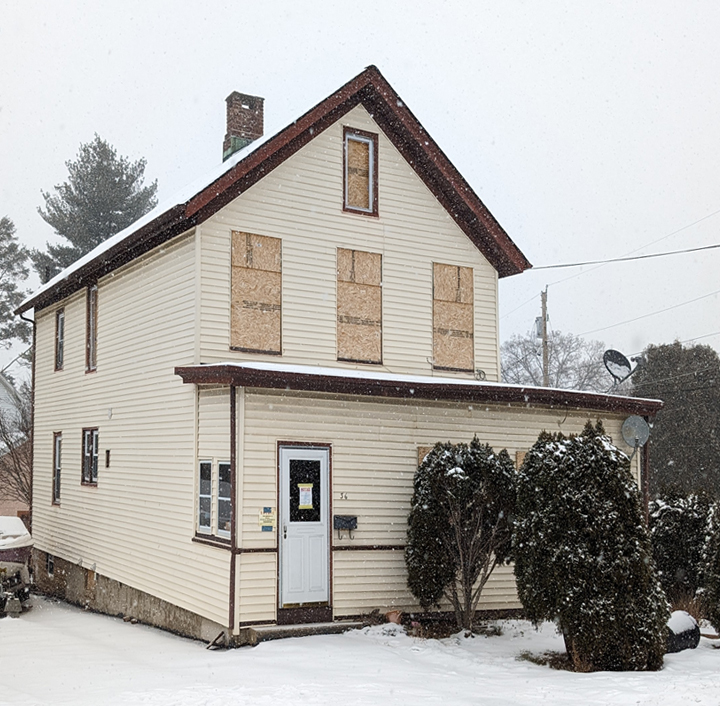
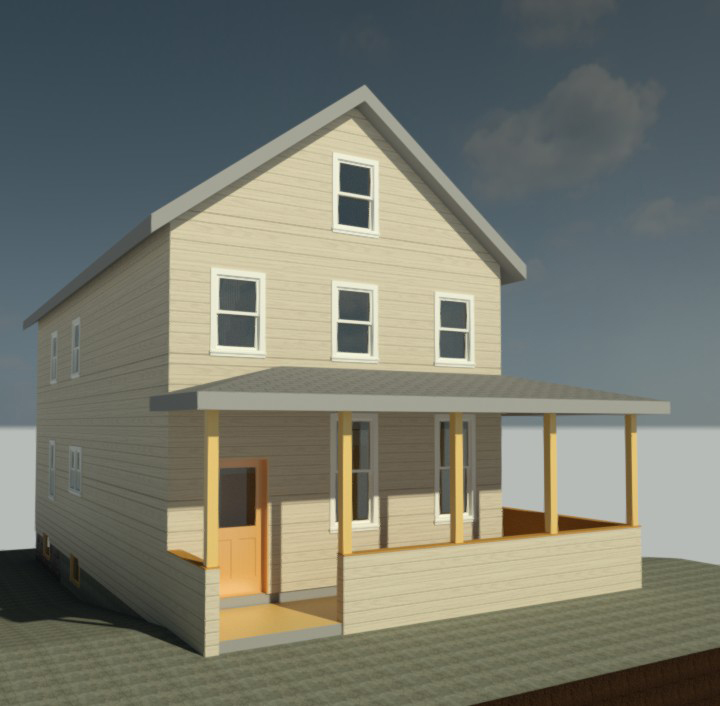
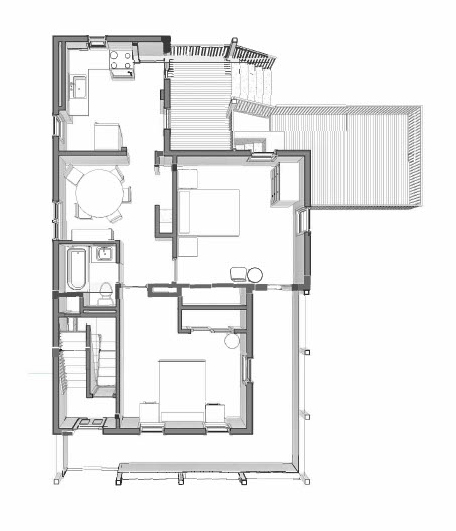
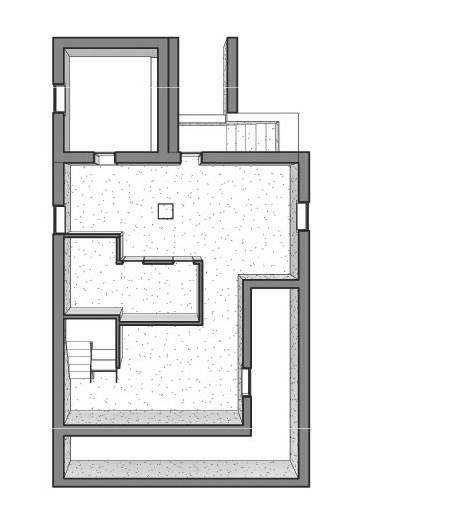
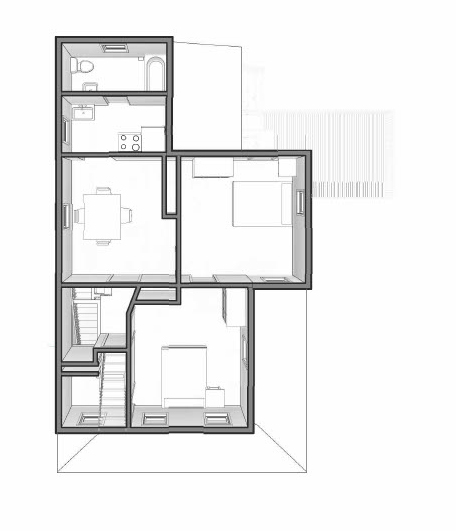
If you require expert guidance in navigating complex renovation projects, including damage assessment, code compliance, and thoughtful design solutions, we invite you to reach out. Let us help you transform challenges into opportunities for enduring and well-crafted spaces.